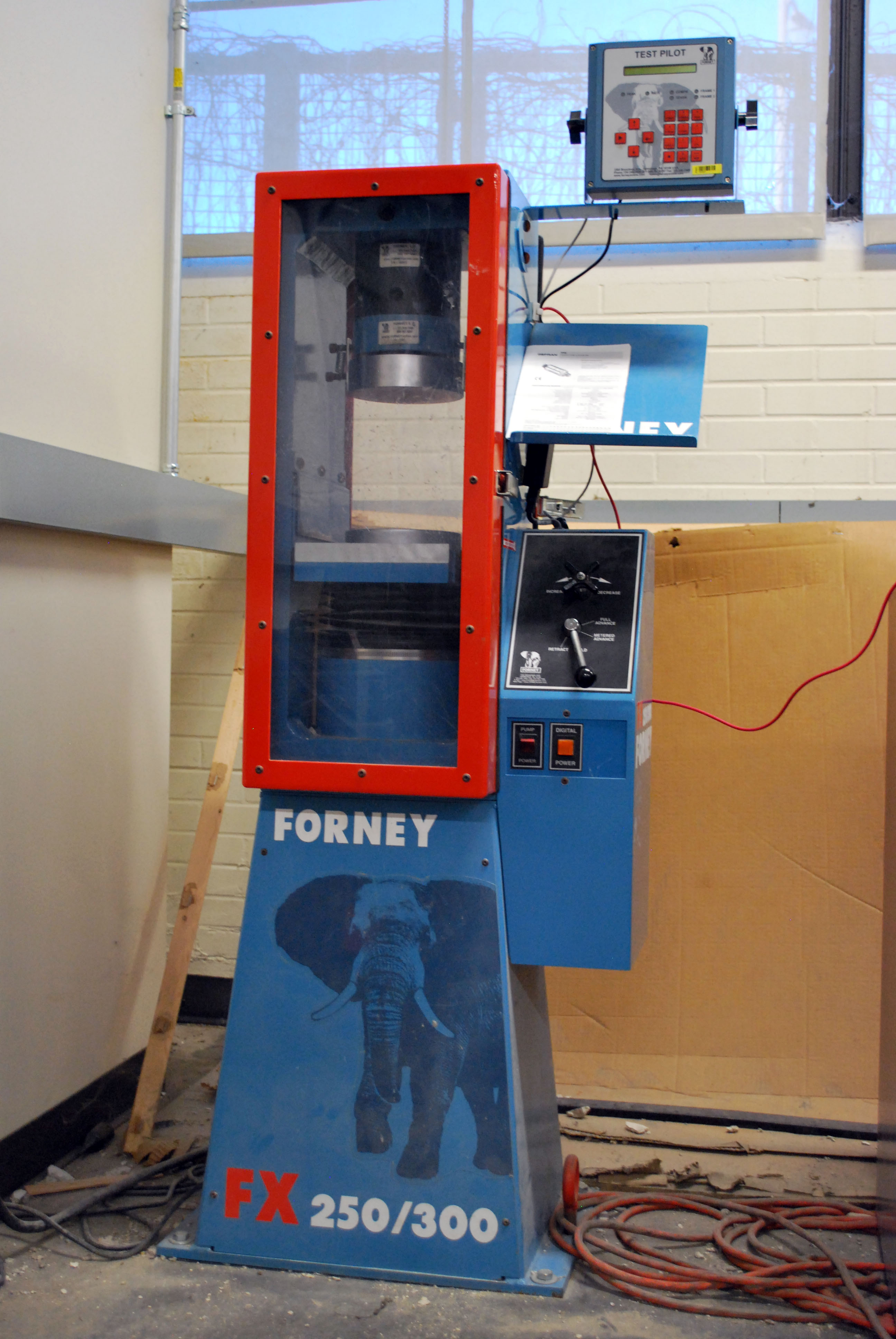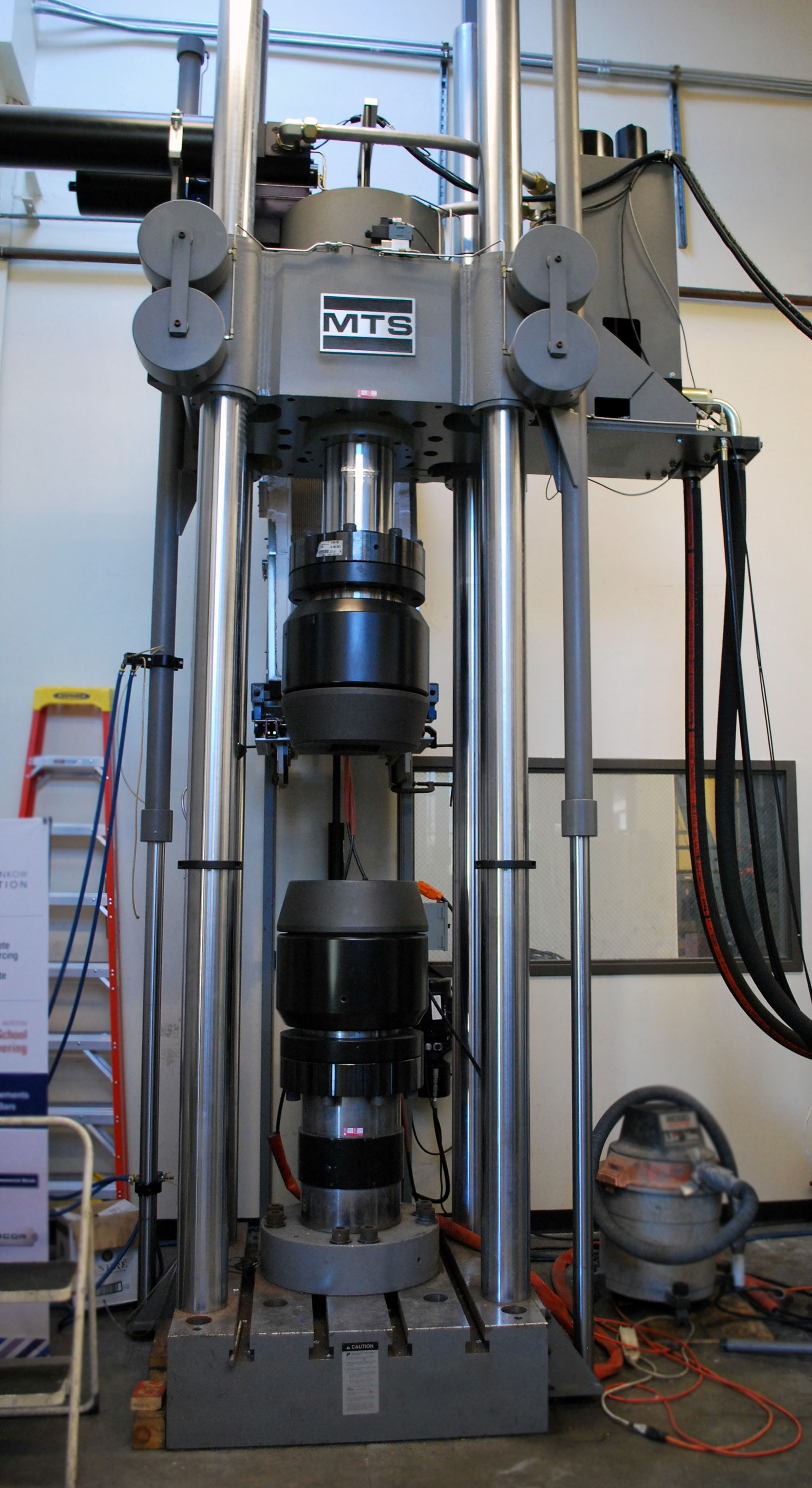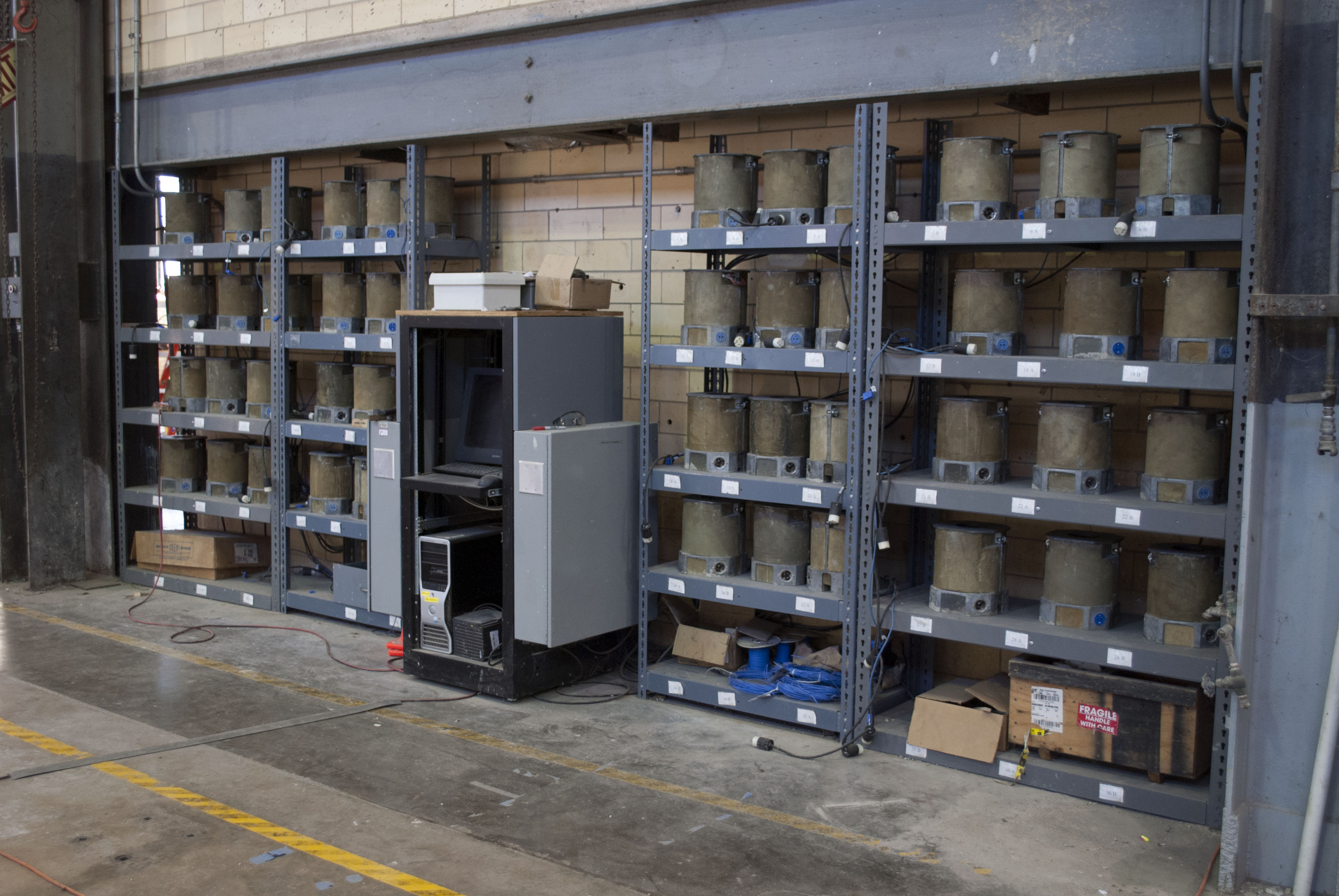Click on an area to learn more.

a. Welding Shop
b. Wood Shop
c. 120k and 600k Test Machines
d. Pump Room
e. Machine Shop
f. SHM/NDE Laboratory
g. Fabrication Area
h. Elevated Strong Floor
i. Prestressing Bed
j. High-Capacity Test Setup
k. Strong Floor
l. Reaction Wall
m. Clean Room
n. Hydraulics Shop
o. Electronics Shop
p. Concrete Materials Testing Lab
q. MTS Room
r. Concrete Mixing and Curing Room
s. Concrete Match Curing
Welding Shop (a)
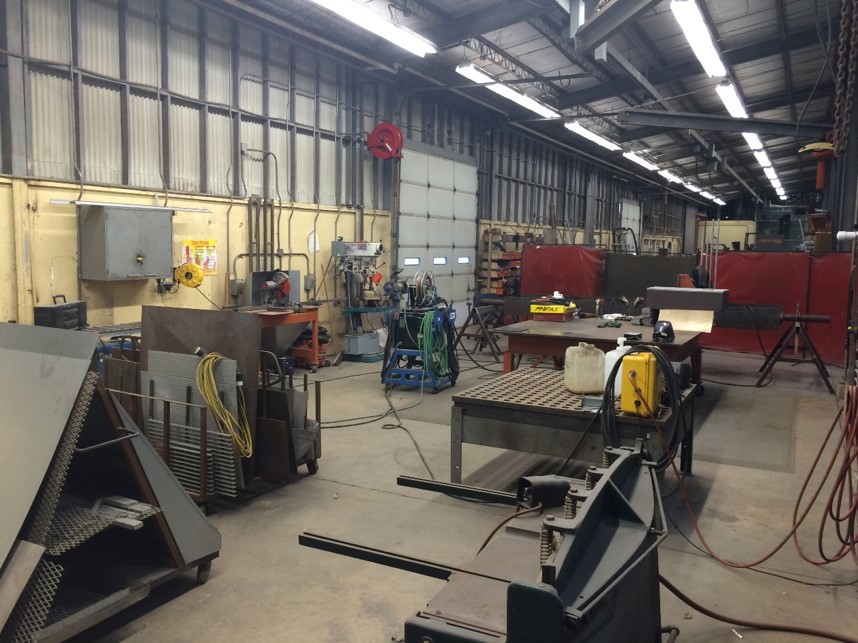
FSEL maintains a dedicated 1,200 sq. ft. welding shop that was recently retrofitted in 2011 with several equipment upgrades. The welding and fabrication area is supported by a full-time staff member. FSEL has capabilities of SMAW, MIG, TIG, and FCAW welding processes for a variety of weldable materials to comply with the requirements of the AWS, AISC, and ASME codes. FSEL has the ability to produce 4 in. diameter holes in materials up to 4 in. thick with our annular cutting equipment. We also have mechanized oxy-fuel cutting machines that can cut plates up to 6 in. thick and beams up to 36 in. deep.
Wood Shop (b)
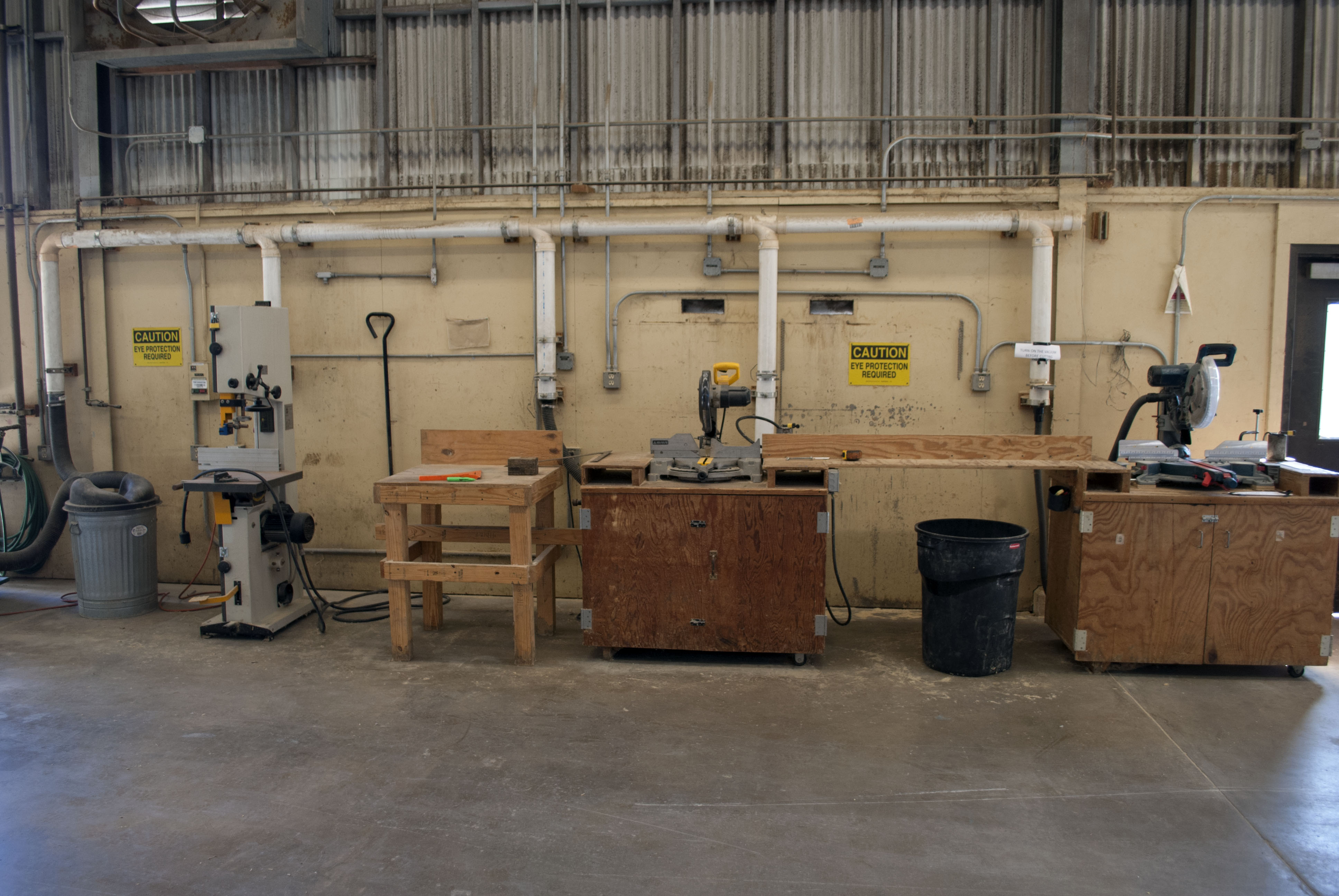
FSEL has a woodshop that is used to support fabrication and construction activities within the lab. The woodshop includes chop saws, a table saw, and a panel saw that are all connected to central dust collection system.
Universal Test Machines (c)
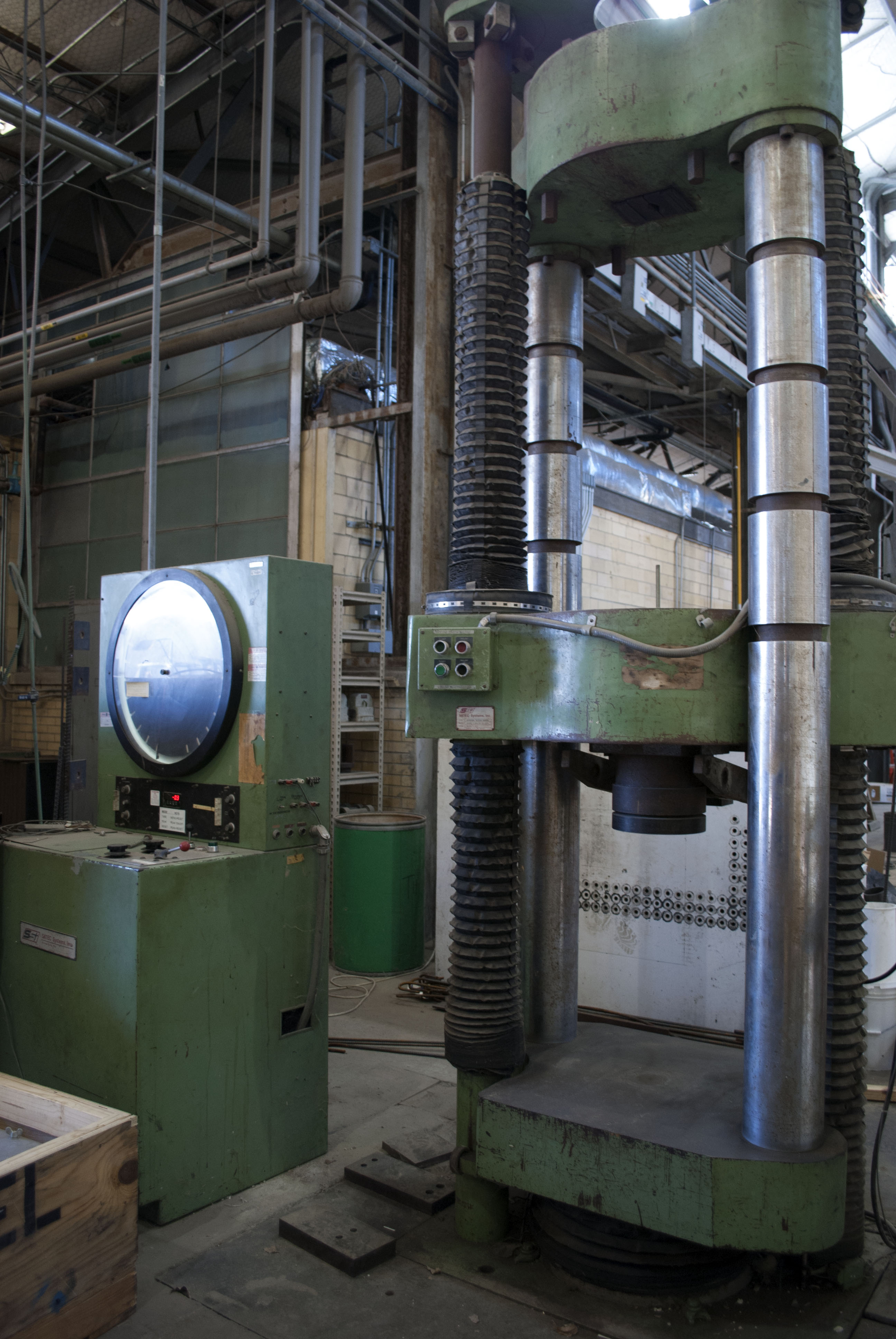
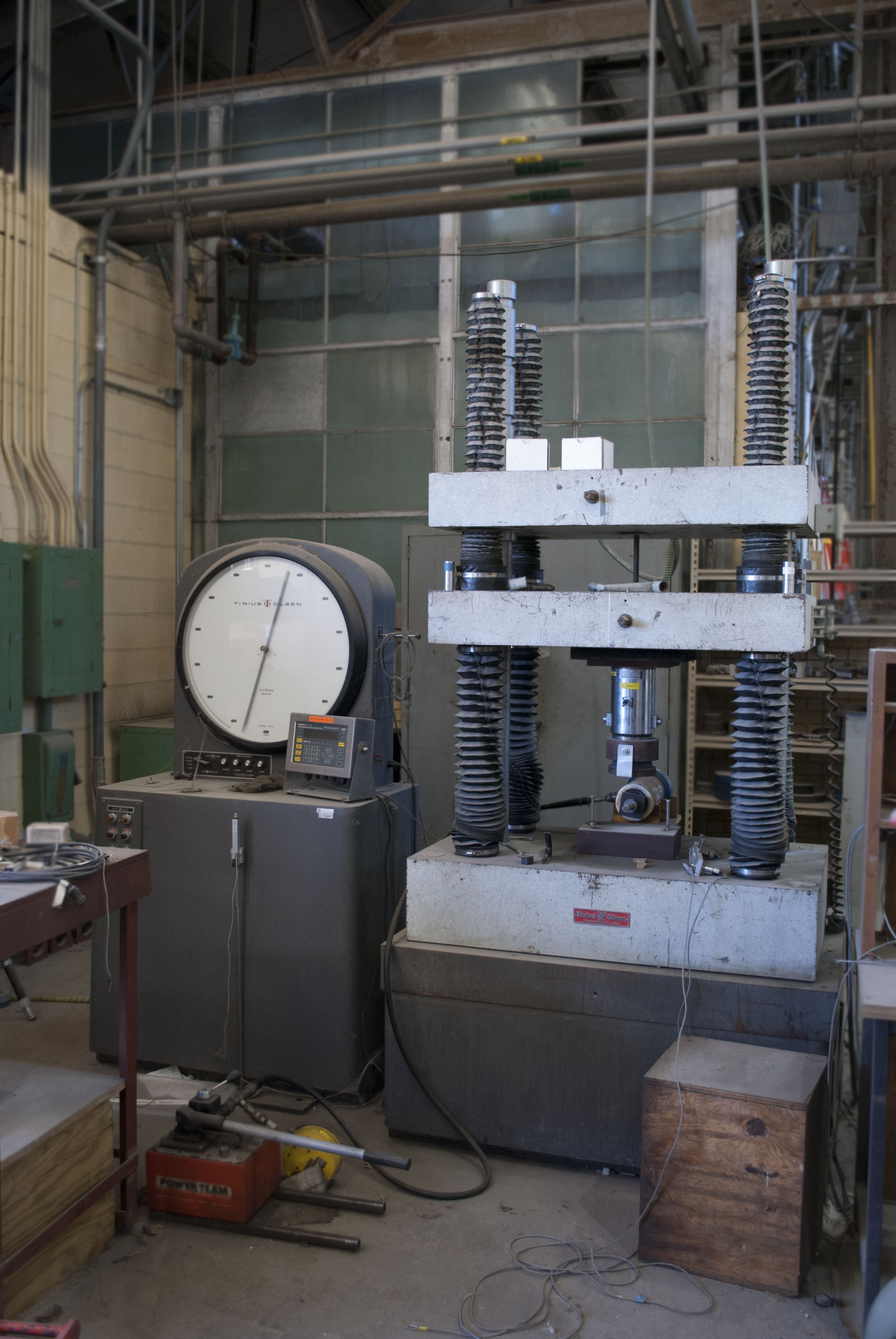
FSEL has two general-purpose universal test machines. The smaller Tinius-Olsen machine has a force capacity of 120 kips and can accommodate specimens approximately 24 in. by 48 in. The larger Satec machine has a force capacity of 600 kips and can accommodate specimens approximately 28 in. by 96 in. Both machines can be configured for compressive or tensile static testing.
Pump Rooms (d)
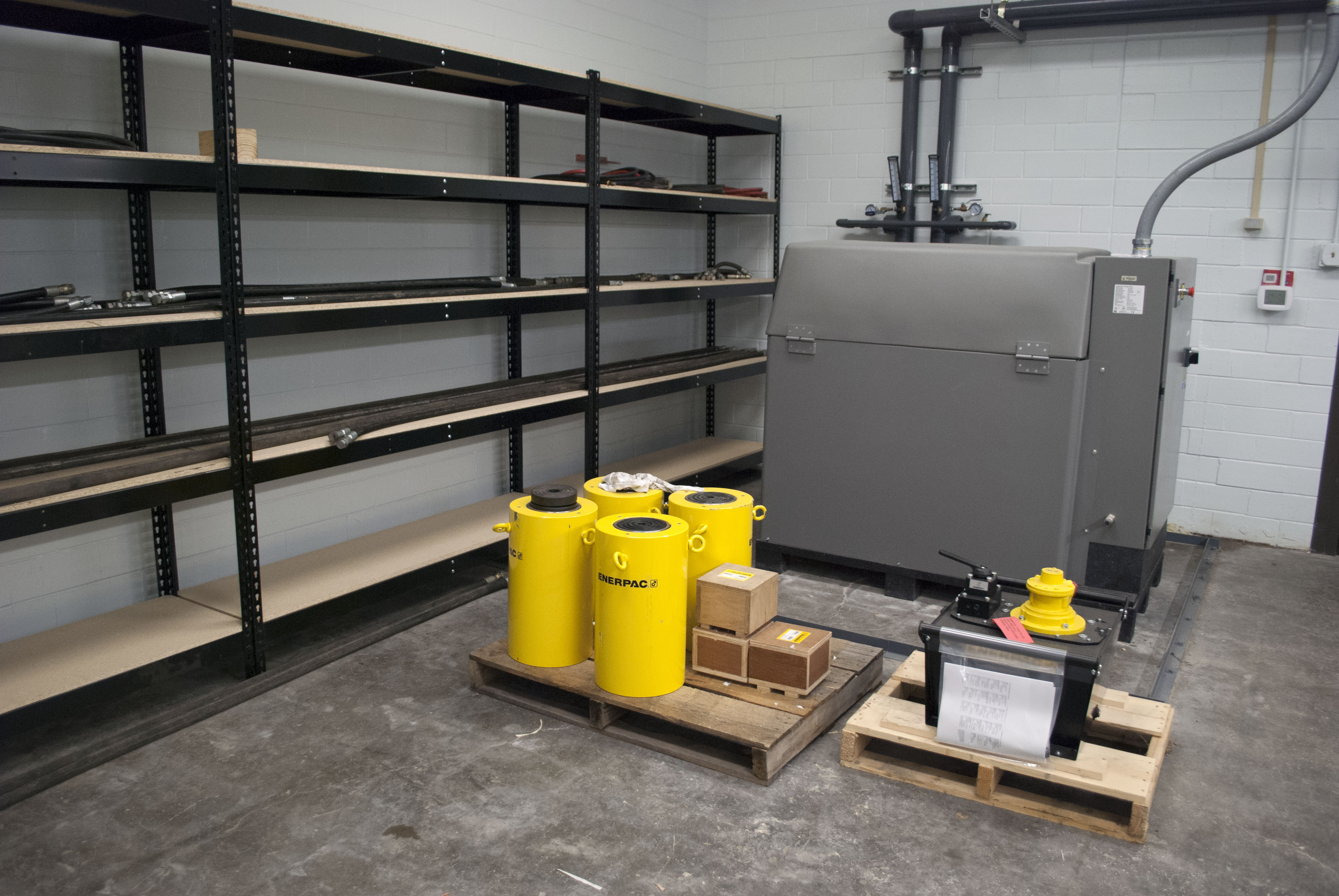
To support testing activities on the main laboratory floor, two pump rooms are used. The South pump room contains two MTS SilentFlo pumps that are each capable of delivering 30 gpm. A Shore Western Model 120 pump can provide an additional 20 gpm. The North pump room currently has a 30-gpm MTS SilentFlo pump that is connected to hard lines that lead to the testing floor. The North pump room was renovated in 2015 to allow for addition of more pumps in the future.
Machine Shop (e)
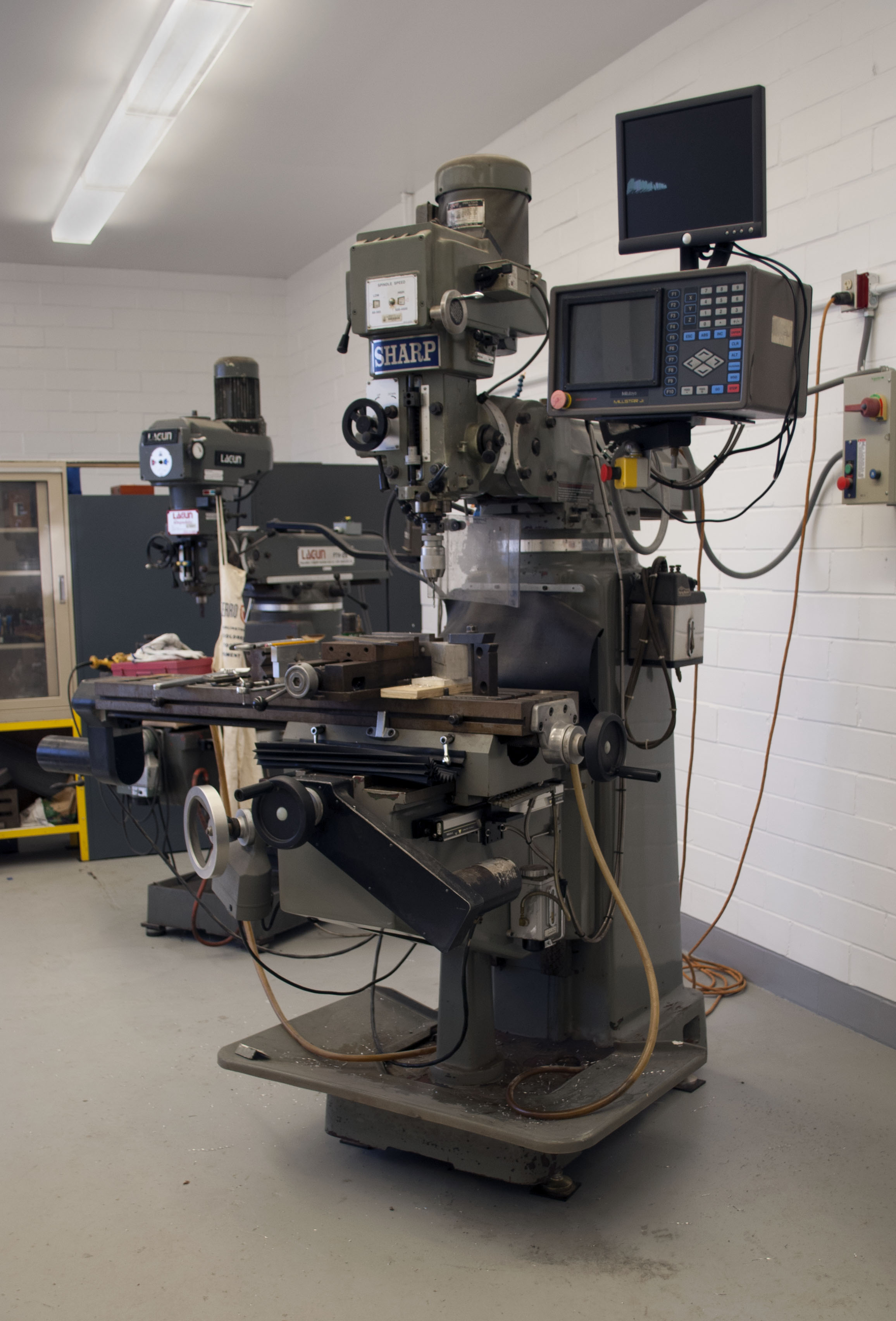
FSEL maintains a 1,200 sq. ft. machine shop that was extensively remodeled in 2015. The machine shop is supported by a full-time staff member. Mills and lathes are used to aid FSEL operations and maintenance. The machine shop has a turning capacity up to 17 in. x 54 in. A knee mill with a #40 taper spindle and table travel of 16 in. x 30 in. has been retrofitted with two axis CNC controls improving complex machining operations. SolidWorks CAD software is used to assist with unique rapid concept-to-end-use designs. FSEL also collaborates with other larger on and off campus machine shops for fabrication of larger items.
SHM/NDE Laboratory (f)
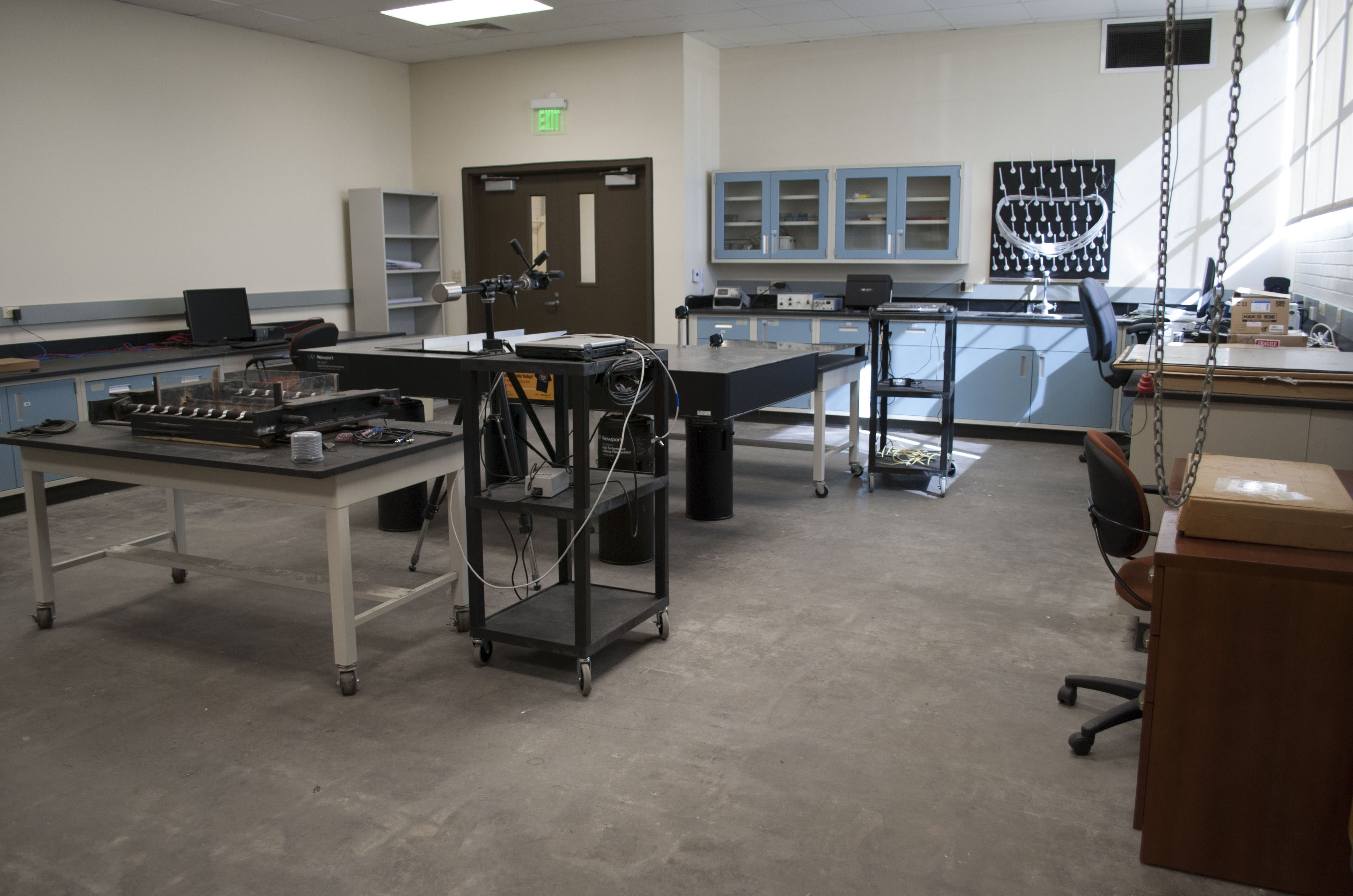
The overarching goal of the Smart Structures Research Group is to pioneer scientific discovery and advance the next-generation of technologies and methodologies for the monitoring and protection of civil and aerospace structures. The research projects are highly interdisciplinary in nature and require implementation of concepts in dynamics and vibrations, wave propagation, digital signal processing, data acquisition systems, extensive knowledge of sensors, and probability theory.
Fabrication Area (g)
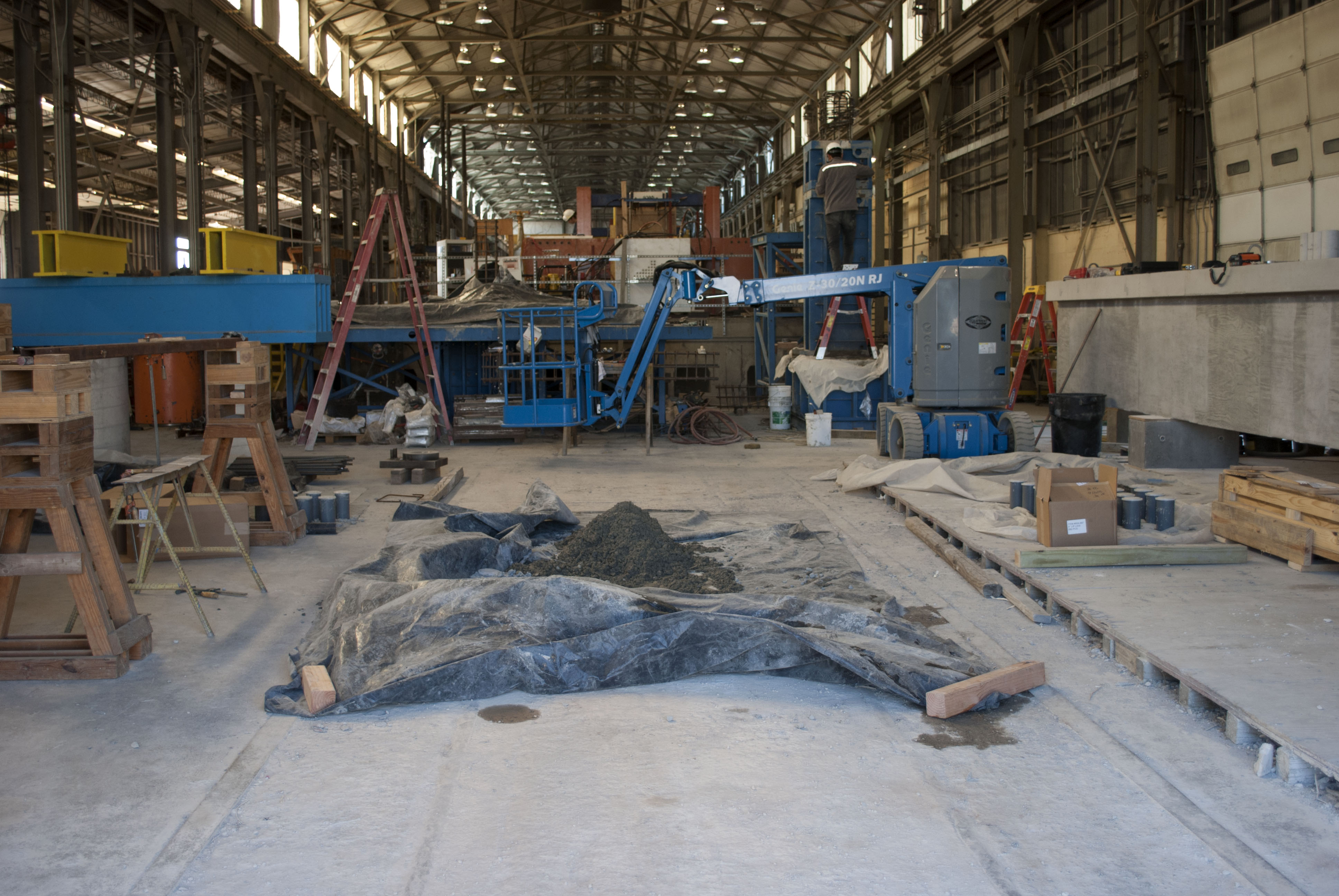
The North end of FSEL is used primarily for fabrication of large specimens. This area is approximately 80 ft by 45 ft. The fabrication area is accessible by the overhead cranes and the forklifts within FSEL.
Elevated Strong Floor (h)
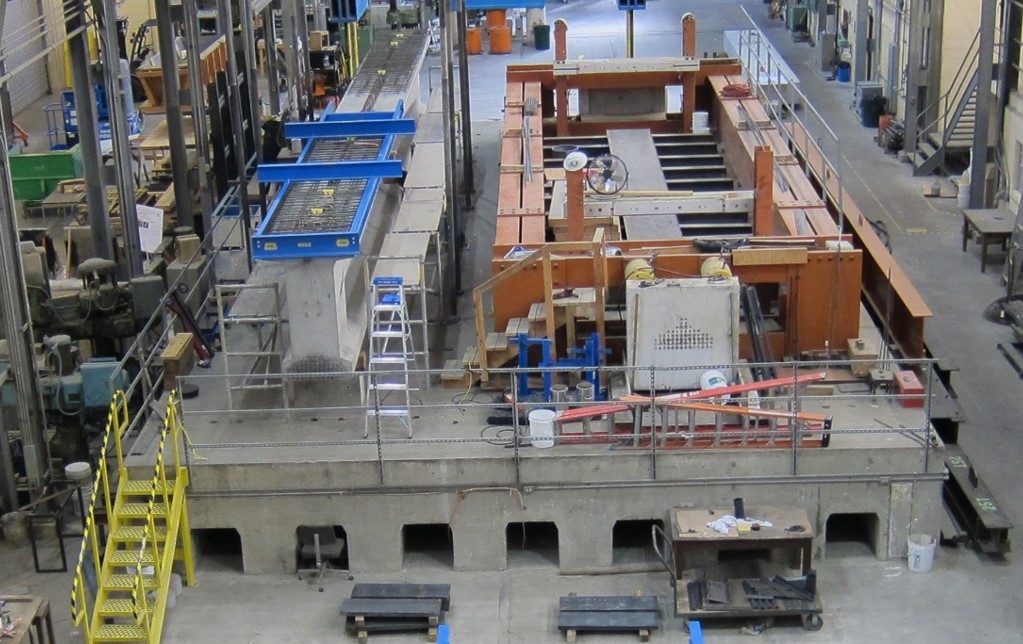
The elevated strong floor, constructed in 1962, was the first of the structural floors to be installed at FSEL. This floor was originally constructed so that former faculty member Anthony Toprac could perform fatigue testing at FSEL. The elevated strong floor is 60 ft by 30 ft. This floor has structural tie down points with a capacity of 300 kips.
Prestressing Bed (i)
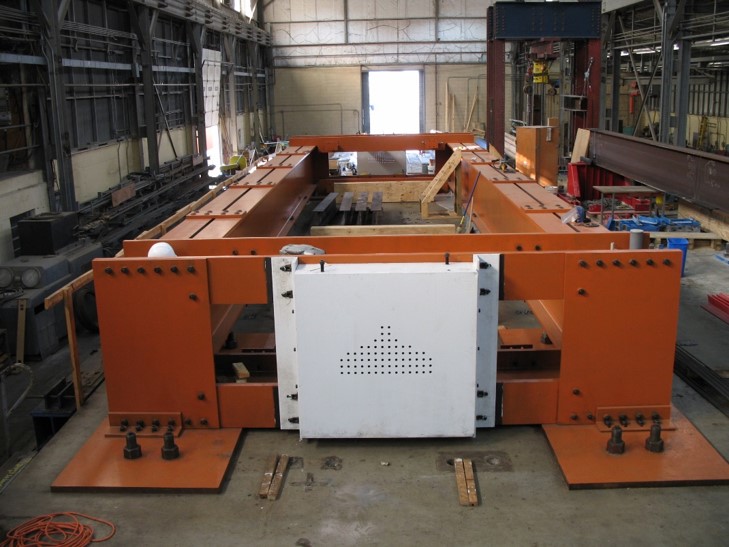
The elevated strong floor serves as the foundation for FSEL’s prestressing bed. The prestressing bed can be used to construct specimens up to 30 ft long and 12 ft wide and can be used to develop prestressing forces up to 2,500 kips. This prestressing bed has been used to cast I-beams, U-beams, and box beams up to 70 in. deep.
High-Capacity Test Setup (j)
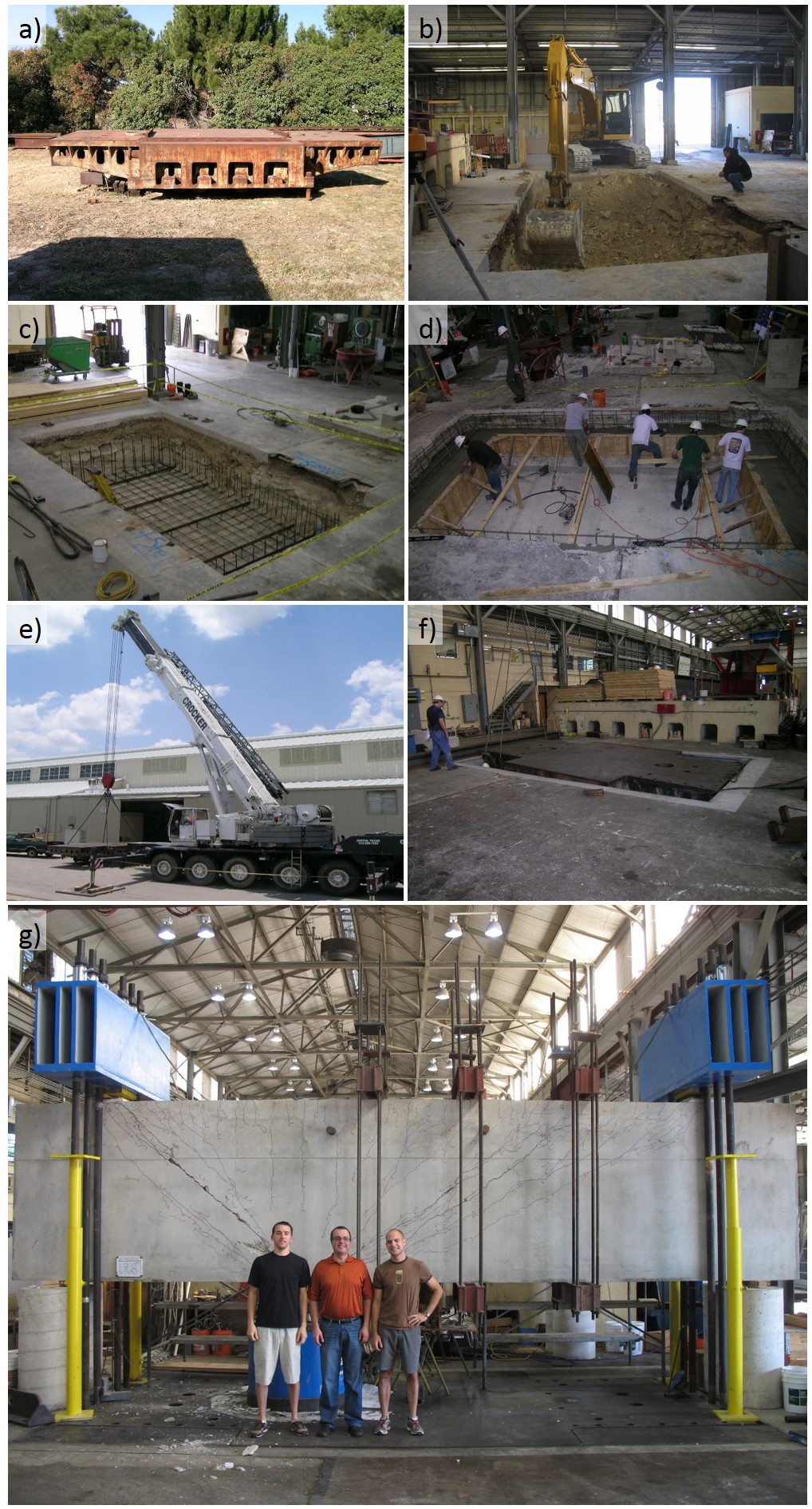
The high-capacity test setup was constructed in FSEL in 2006. This test setup is constructed around a 96,000 lb cast-steel platen that was originally commissioned as part of a 6-million-pound test frame by the U.S. Navy in the late 1940s. Within FSEL, a pit was excavated to house the platen and a reinforced concrete foundation was designed and cast within the excavated area. In its current configuration this test platform can be used to apply up to 6,000 kips to structural specimens of various types and sizes.
a) Platen Prior to Installation; b) Excavation; c) Excavated Pit, d) Foundation Construction, e) Transporting Platen into FSEL, f) Lowering Platen into Position, and g) Completed Test in High-Capacity Test Setup
Strong Floor (k)
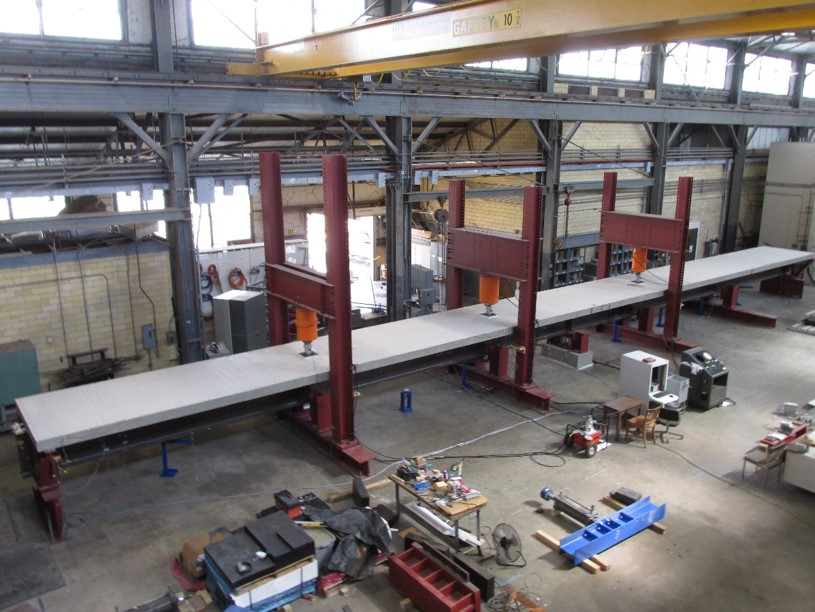
A large portion of the laboratory floor is covered by a structural test slab that is 140 ft x 45 ft. This strong floor was constructed in the late 1970s to expand the structural testing slab adjacent to the existing strong wall. This slab provides structural attachment points at every 4 ft on center in both directions. Each attachment point can resist 120 kips. These connection points allow FSEL to implement a side variety of testing configurations. The photograph above shows a two-span composite steel beam that is ready for testing.
Reaction Wall (l)
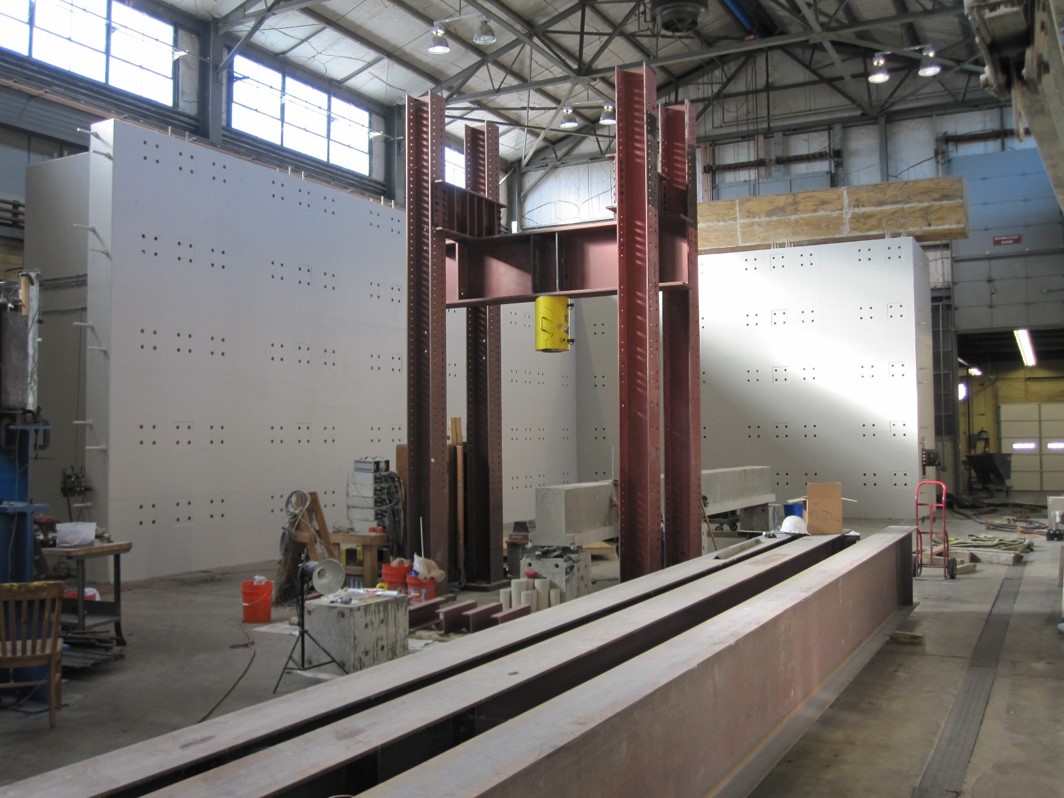
The South end of FSEL contains the strong wall that was constructed in 1977. The photograph above was taken when the wall was repainted in 2010.
The South face of the strong wall is 19 ft tall and 24 ft wide and the East face is 45 ft long. The adjoining strong floor is 30 ft by 45 ft. The walls and floor contain regularly spaced structural attachment points. The walls are capable of resisting a lateral load of 300 kips and the structural floor can resist a vertical load of 200 kips at each of these points. These connection points allow FSEL to implement a wide variety of testing configurations.
Clean Room (m)
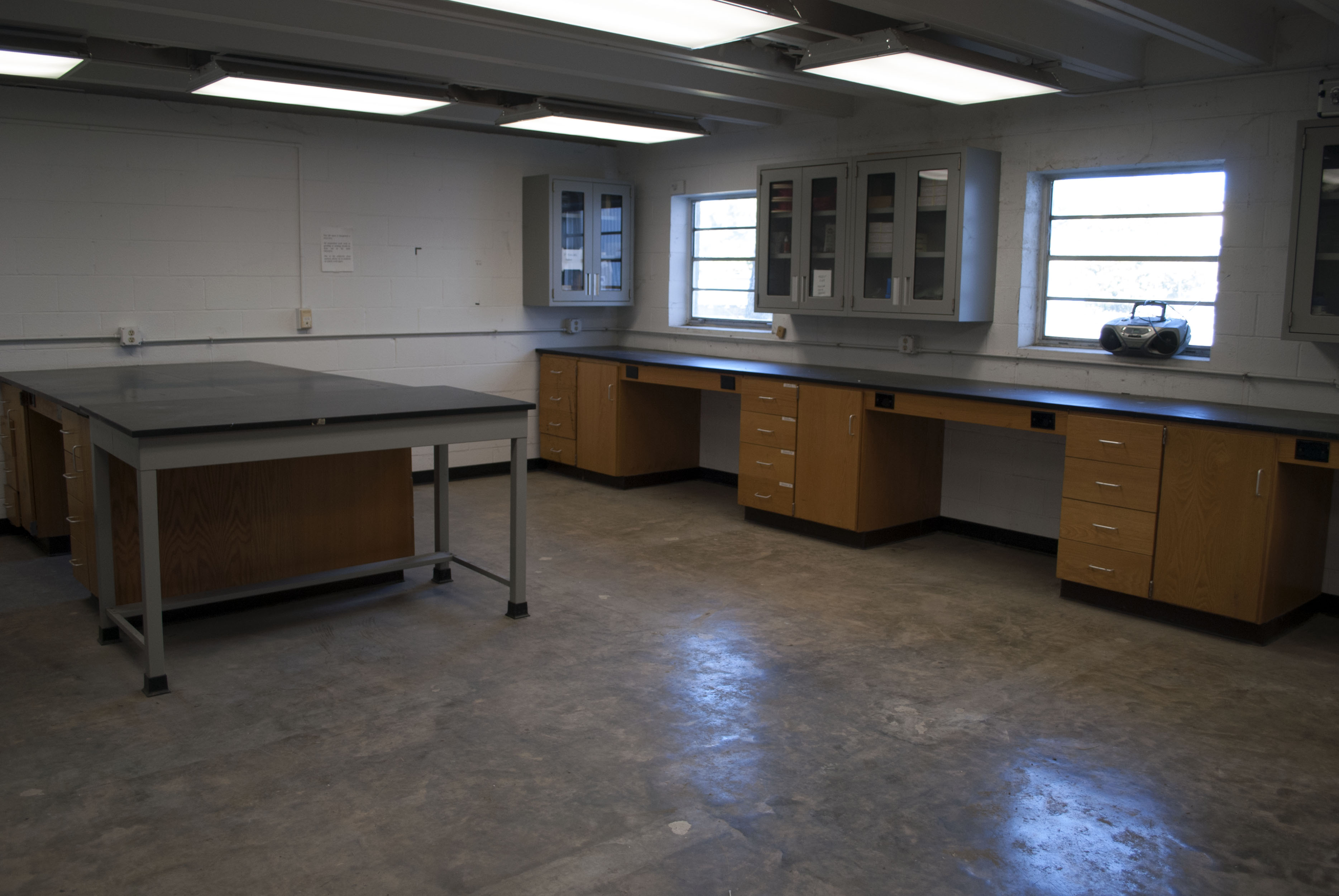
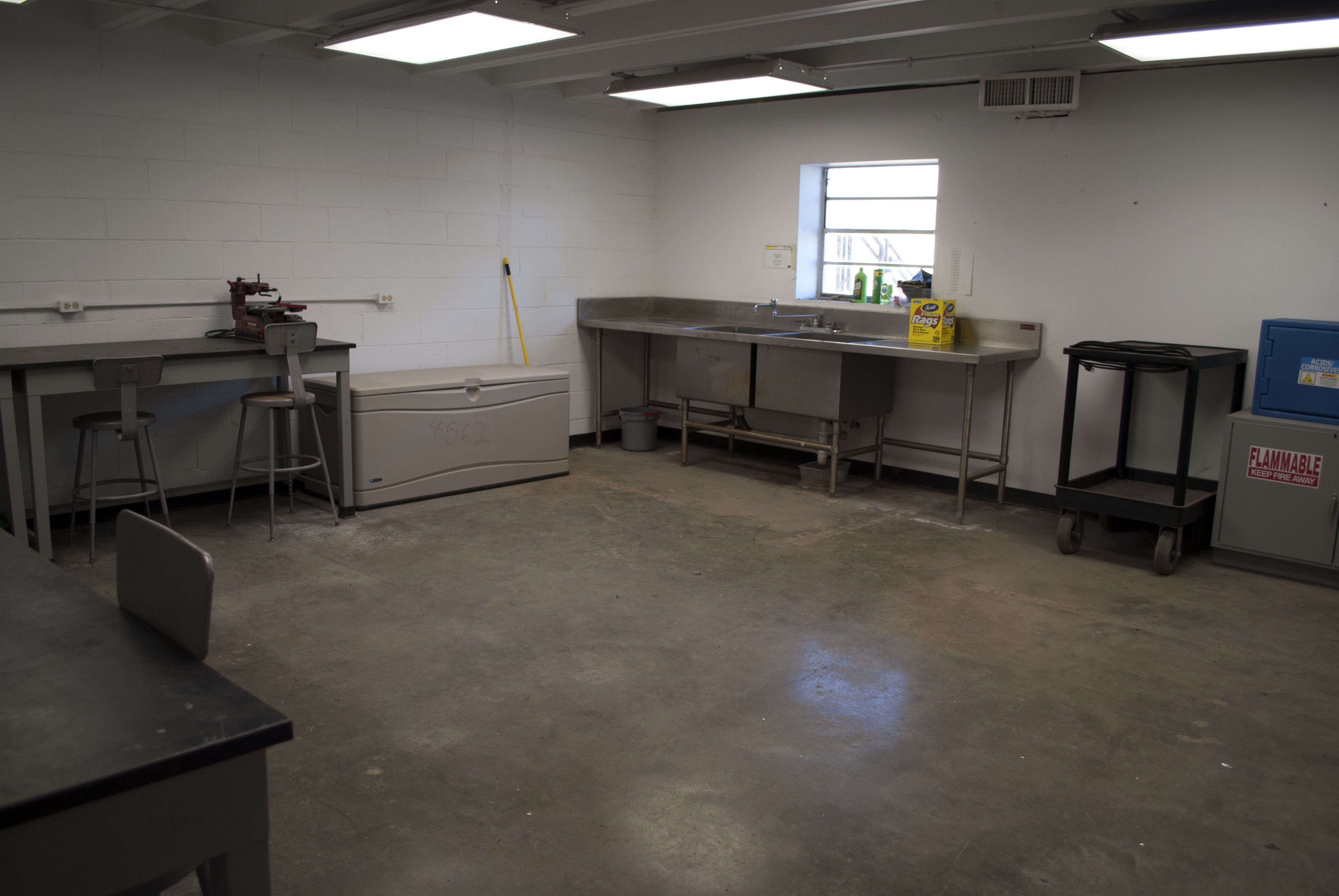
FSEL maintains two dedicated clean spaces for installation of strain gages and other activities.
Hydraulics Shop (n)
FSEL has a hydraulics shop that is used to service and maintain the various hydraulic systems used in the laboratory. The shop includes all the necessary fittings, gages, adapters, and hoses needed to support lab operations.
Electronics Shop (o)
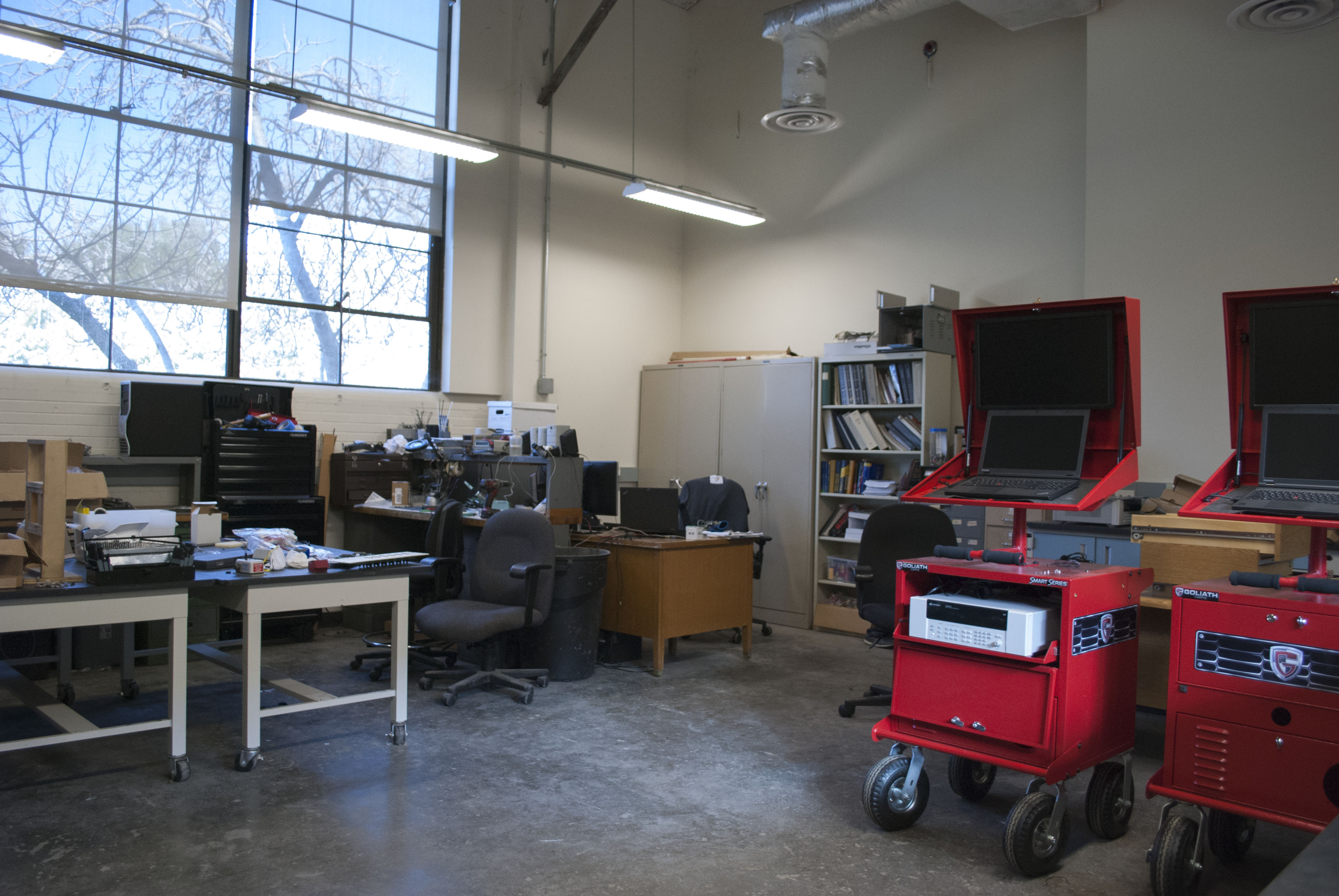
FSEL can accommodate a broad range of research applications through our variety of data acquisition (DAQ) systems. By coding the software in-house, our DAQ systems are fully customizable and include an assortment of electronic components. Our electrical and computer engineer is readily available to design, fabricate, troubleshoot our DAQ systems, and repair hardware.
Concrete Materials Test Laboratory (p)
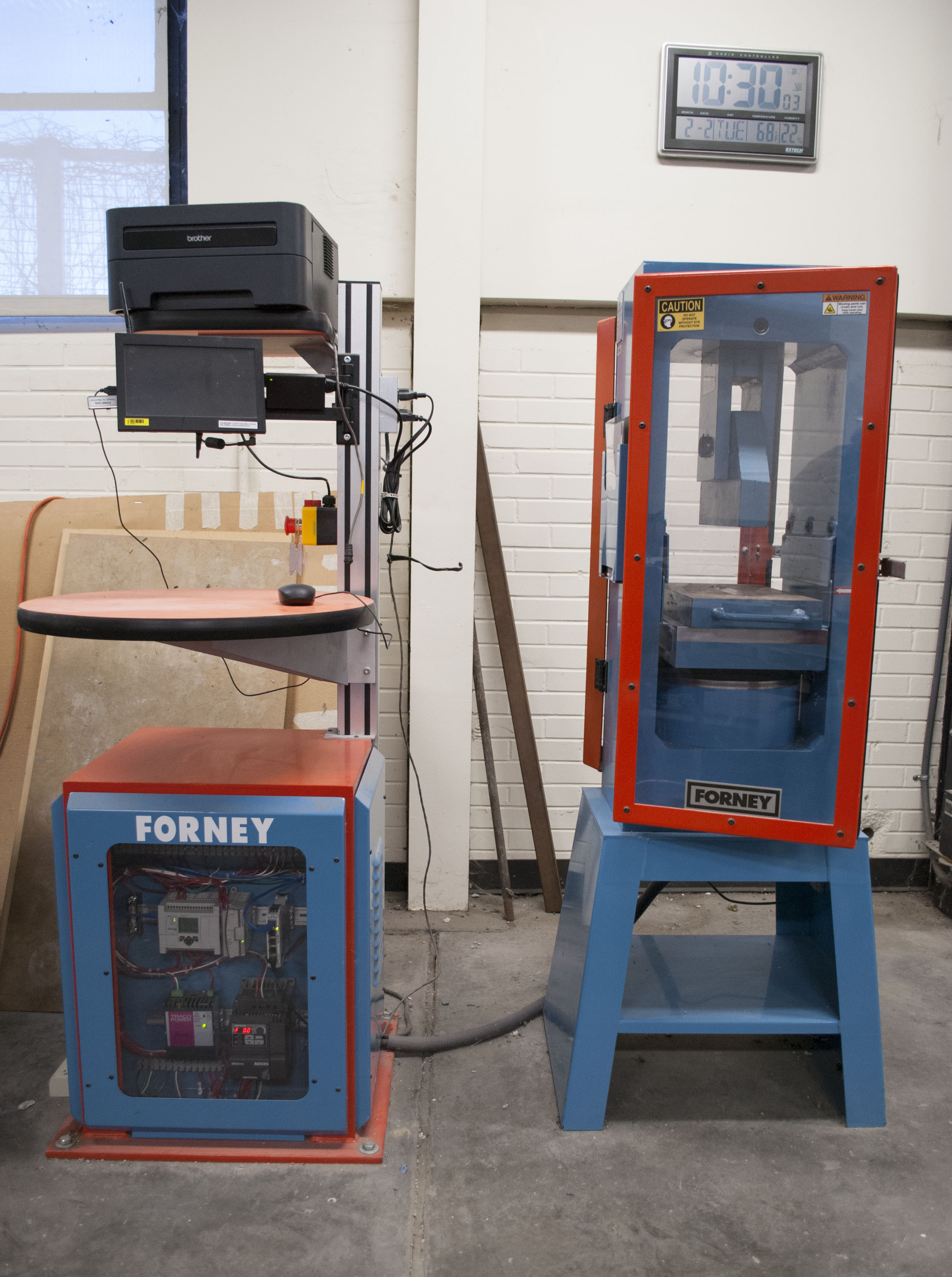
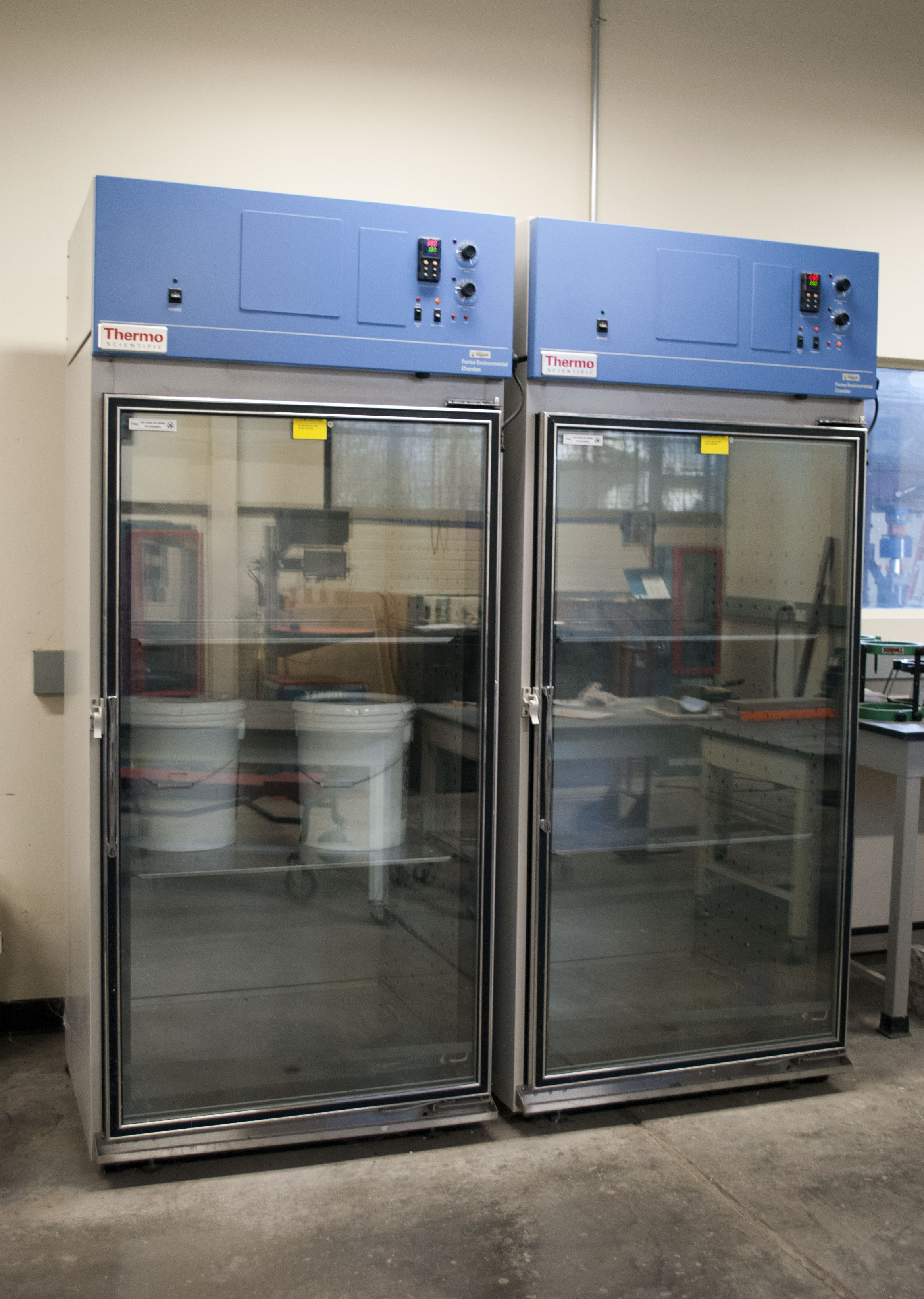
FSEL includes a laboratory for concrete materials testing. This laboratory includes a 300 kip compression machine and a 500 kip closed-loop compression machine. This equipment can perform all of the tests needed to characterize a concrete mixture including compressive strength, splitting tensile strength, modulus of rupture, and modulus of elasticity. The concrete laboratory also includes two environmental chambers that support sample conditioning at elevated temperatures that are needed for various durability tests.
We have recently installed and commissioned a new MTS 64.206 test frame with a capacity of 440 kips. The machine has a closed-loop controller that allows for force-, strain-, or displacement-controlled testing. This test machine can be used to obtain complete stress-strain response of both concrete and steel samples.
MTS Room (q)
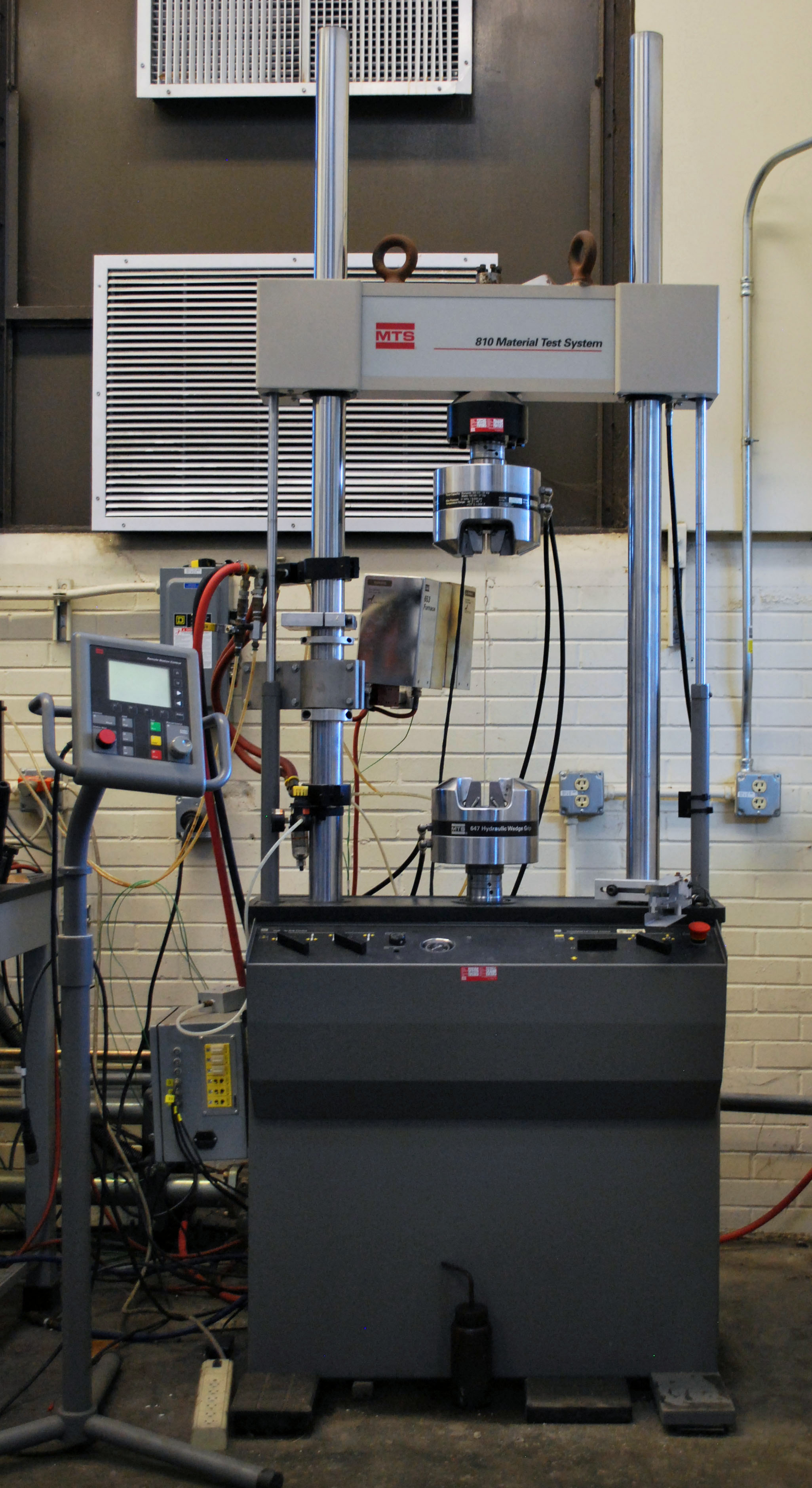
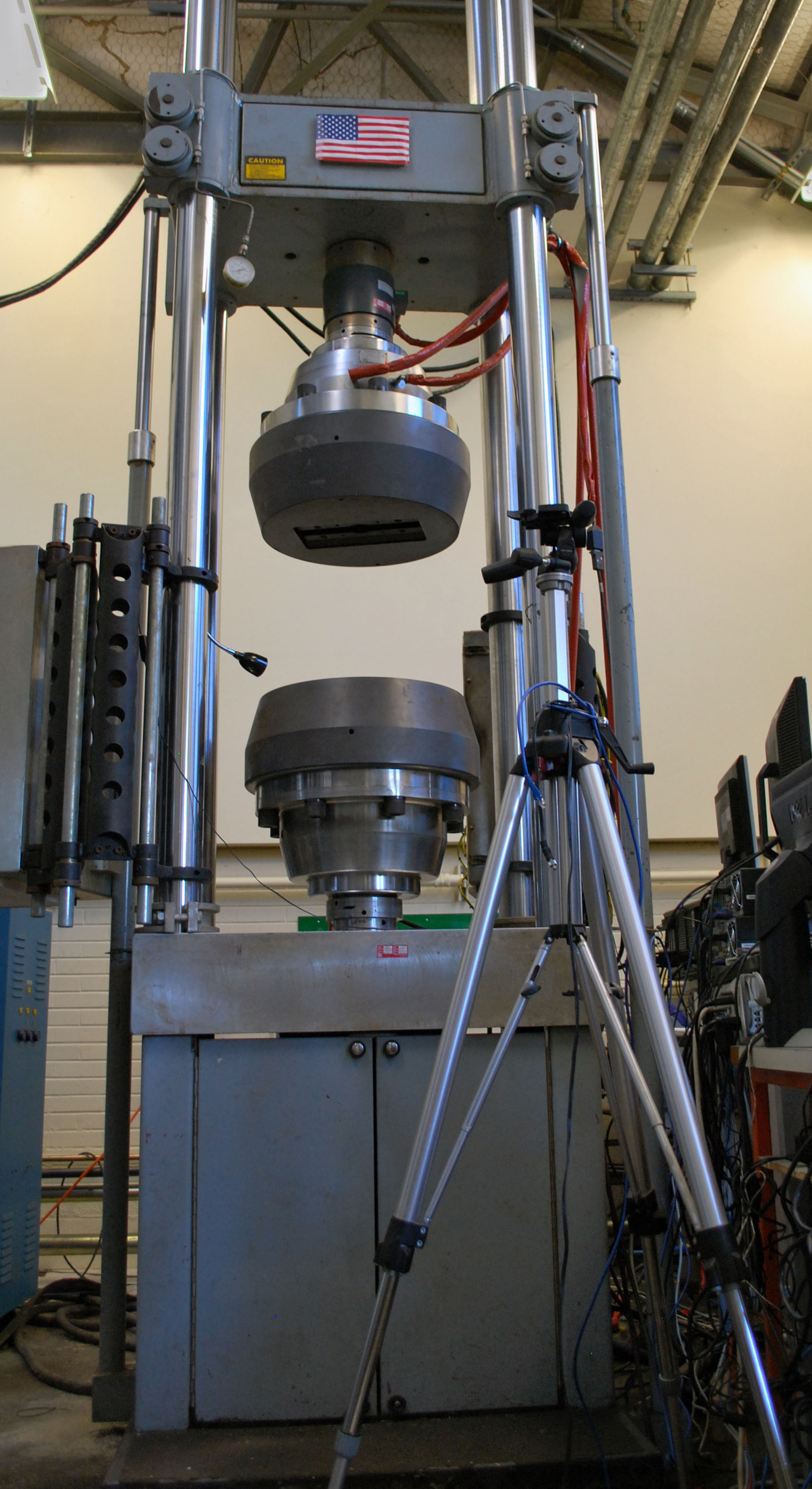
The MTS testing room contains three self-contained, fatigue-rated test frames:
- Model 318.10 – 22 kip tension/compression capacity,
- Model 311.310 – 220 kip tension/compression capacity, and
- Model 311.415 – 562 kip tension/compression capacity.
Each frame is equipped with hydraulically powered grips and has an enclosure that allows for high-temperature testing at temperatures of up to 1,000 degrees C. The equipment in the MTS room is serviced by a dedicated MTS SilentFlo pump that can produce 90 gpm.
Concrete Mixing and Curing Room (r)
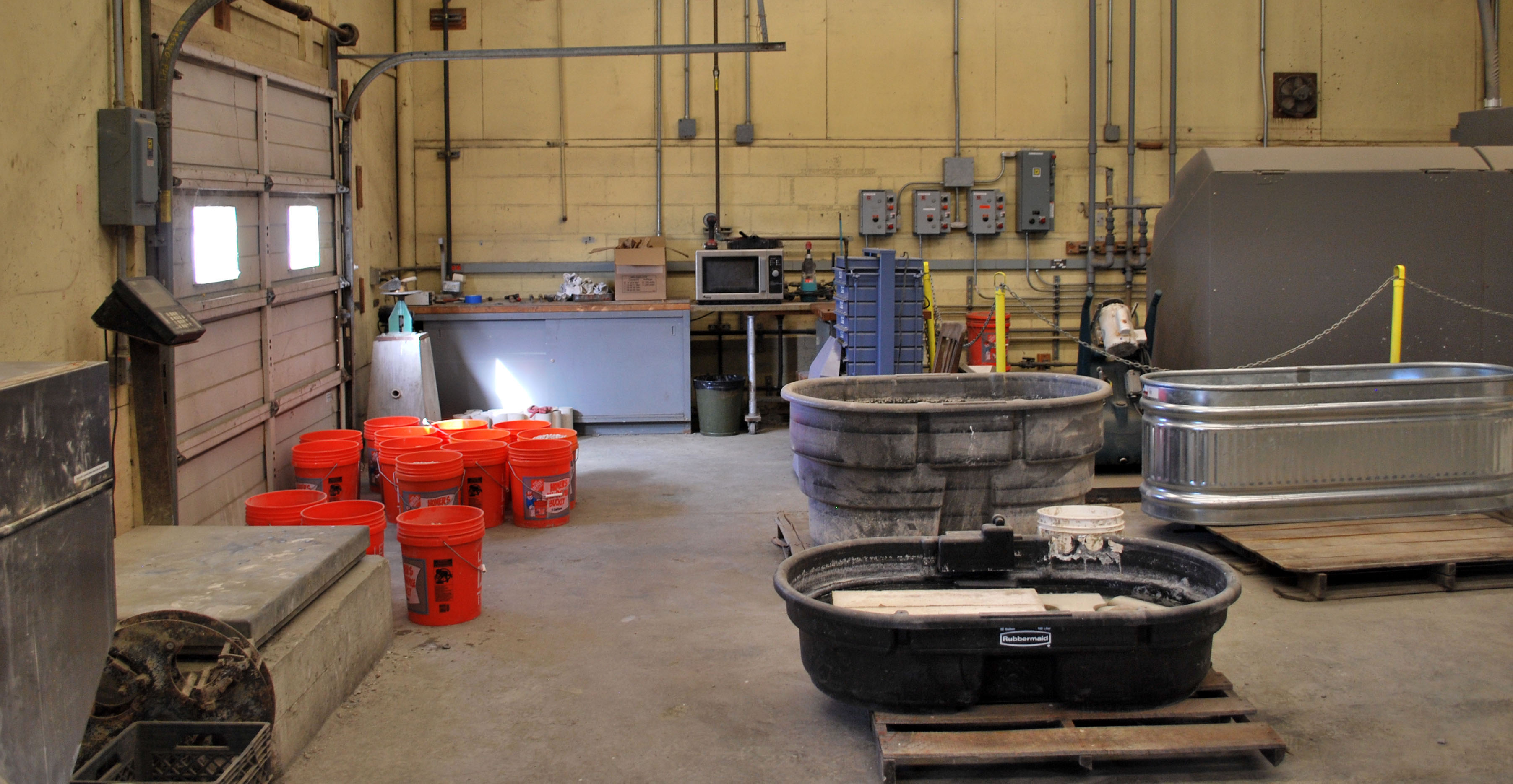
FSEL maintains a concrete mixing room to batch and mix smaller volumes of concrete of 4 cu ft or less. The mixing room contains a full suite of scales and sieves to support concrete batching. This room also contains limewater baths needed to cure and store concrete materials specimens.
